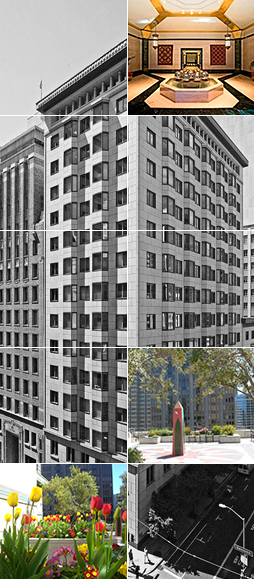When a fire alarm sounds, the Floor Wardens prepare their area of responsibility. They direct the emergency team members (monitors and aides of the physically impaired) to their assignments. Upon direction from the Public Address System announcements, they shall proceed as directed.
DO NOT USE ELEVATORS.
RELOCATION OF BUILDINGS
If relocation is ordered, tenants will exit the floor via either stairwell and walk down four floors from which they originated, then reenter the building on that floor to wait for further instructions.
Relocation involves the fire floor, one floor above, and two floors below the fire floor. Tenants are advised to walk calmly and use either Stairwell One on the East Side or Stairwell Two on the West Side of the building.
If the floors affected involve evacuation, tenants on floors 1-4 will exit the building on the street level (level 1) and proceed to an evacuation site (determined by each tenant). Tenants using Stairwell One must exit through the Main lobby, then exit the building via the Sacramento Street doors and proceed to an evacuation site (determined by each tenant).
PERSONS IN NEED OF EVACUATION ASSISTANCE
aides shall assist persons in need of evacuation assistance to an area of refuge or area of evacuation assistance. Aides shall move that person to an enclosed stairwell or assist in defending in place while staying clear of the other tenant’s path of egress. Aides have to stay with the persons in need until directed by SFFD arriving on that floor.
DEFEND IN PLACE
- Seal doors or transoms with wet towels.
- Call 911 to report location and condition.
- Do not break windows unless you are in absolute danger of smoke inhalation. If possible, break windows with red dots.
- Hang a bright object from the window.
- Breathe through a wet towel and stay low.
IF TRAPPED IN SMOKE-FILLED ROOM OR CORRIDOR
- Crawl on hands and knees to a safe area.
- Try to get to an enclosed stairway or get in a smoke-free room and defend in place.
- Call 911 and inform operator of your circumstance.
EXIT SIGNS
Displayed from the ceiling throughout the floors, the signs are illuminated and are also powered by emergency power in the event of power loss to the building. Illuminated exit signs are posted at floor level for each stairwell.
SAFETY LIGHTING
The emergency generator in the event of building power loss provides limited lighting.
EVACUATION SIGNS
Posted in each elevator lobby and at each stairwell door on every floor.


